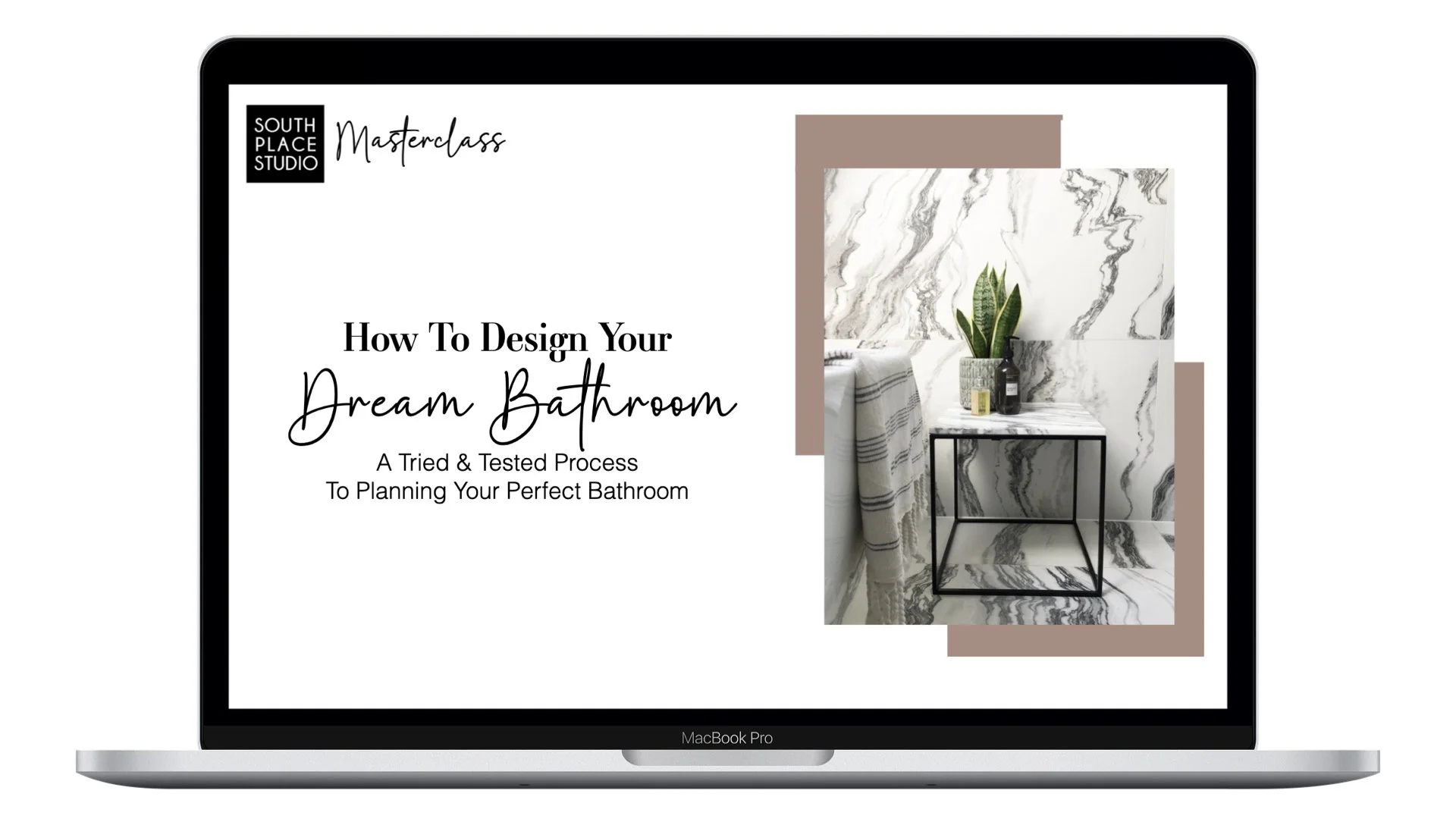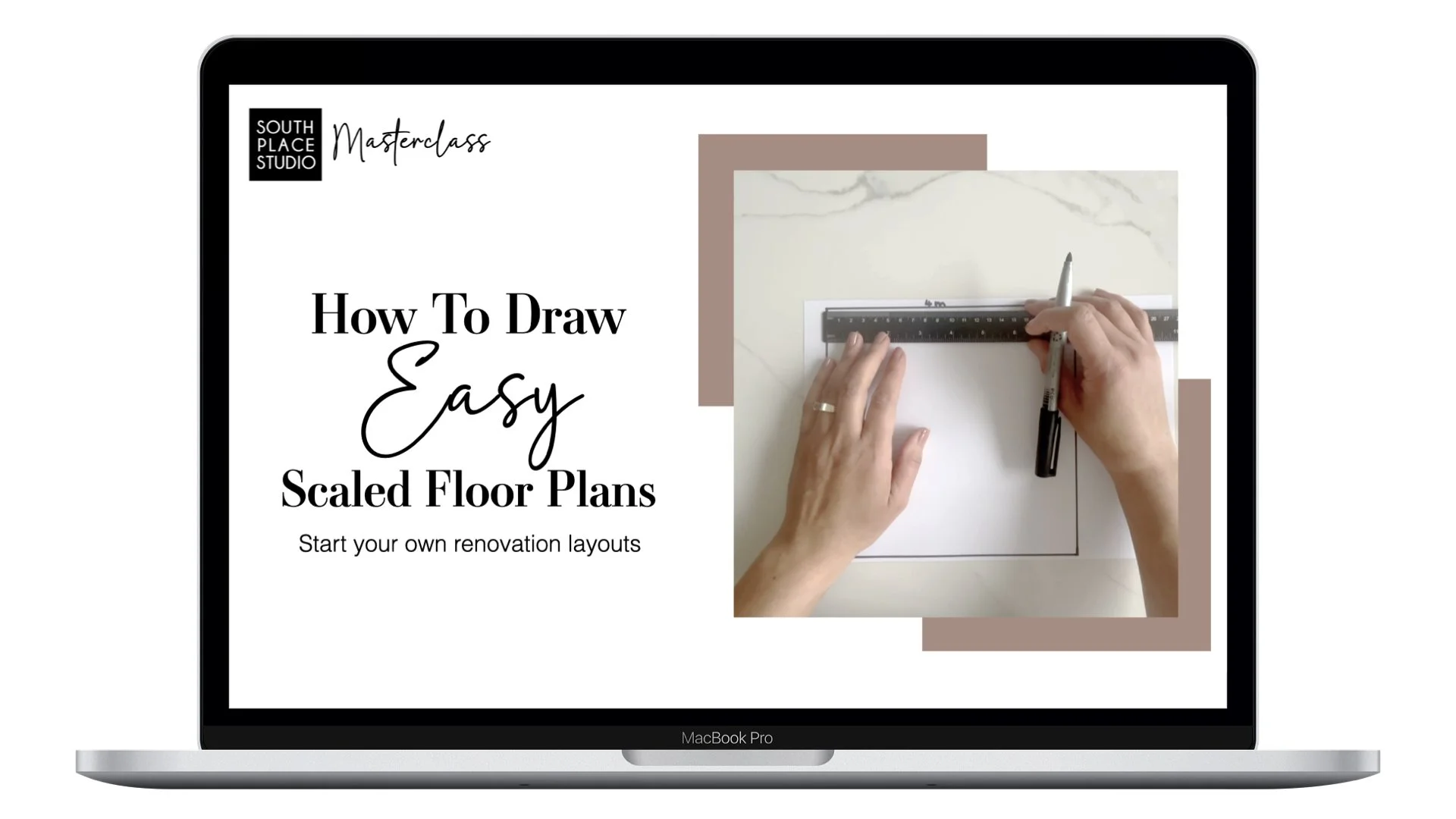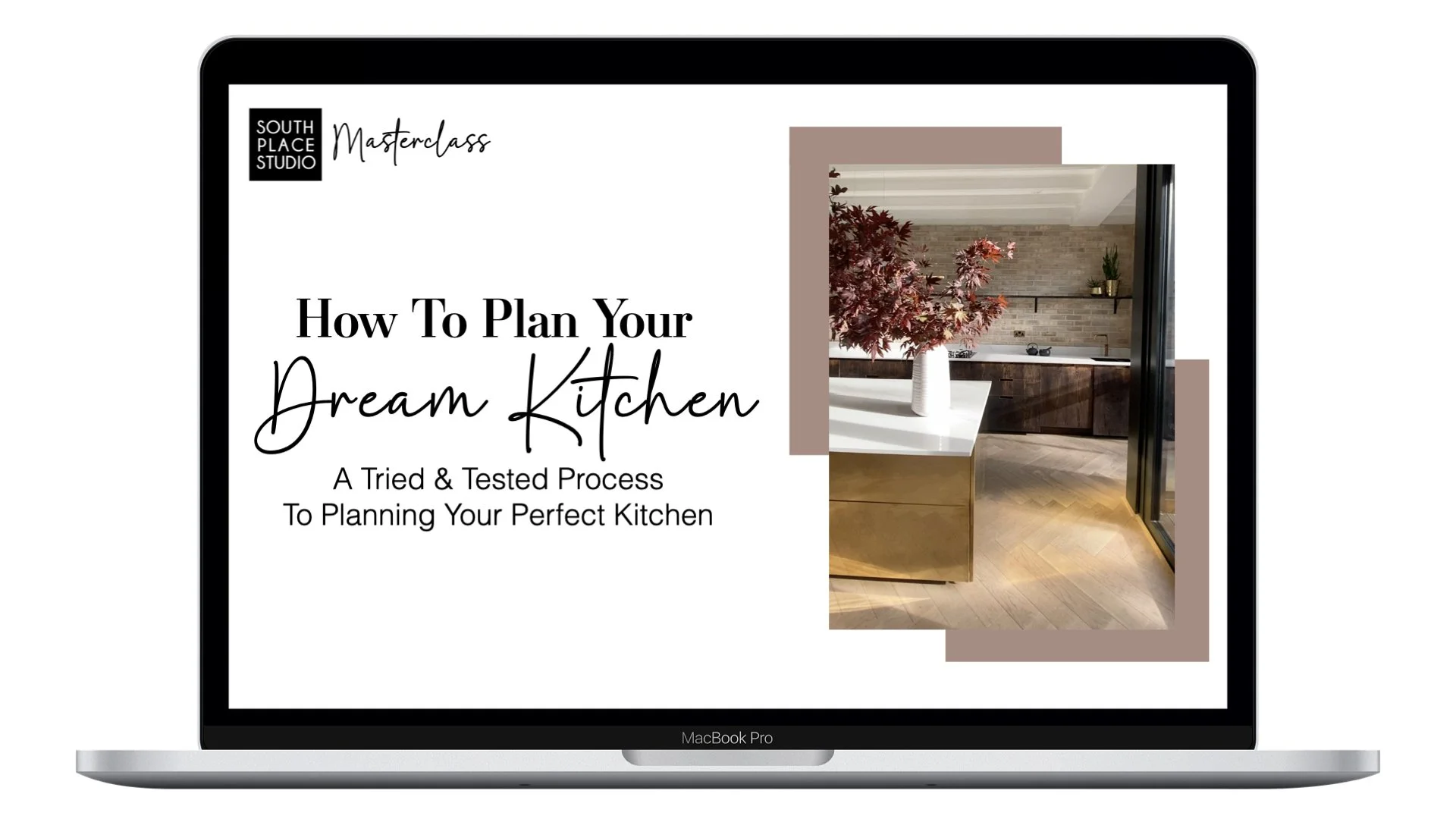MASTERCLASS HOW TO DESIGN YOUR DREAM BATHROOM
MASTERCLASS HOW TO DESIGN YOUR DREAM BATHROOM
Bathrooms can be very tricky spaces to design, they are usually smaller spaces in the home, so careful space planning and having a good, functional layout is essential.
This is a pre-recorded video lesson. Once purchased, you will be sent a direct link to the masterclass with instant access.
“I teach all my masterclasses using real project examples that I’ve worked on for real clients.
The lessons include beautifully designed resources, slides, graphics and
images to keep you engaged, inspired and motivated to start planning your dream home. ” Tash
Materials and storage selections are also really important in such a practical room, but at the same time
bathrooms need to have a touch of luxury to provide a sanctuary for time to relax and take some time for yourself. In this masterclass I’ll teach you how to consider and achieve all the elements to fulfill all the above.
CONTENTS:
1. Starting the project & creating the style board
2. Working with the space you have - Assess the space & the basic floor plan
3. Function & space planning - Perfecting the layout
4. Sanitaryware selection
5. Cabinetry style & storage
6. Materials and finishes
7. Lighting a bathroom & other electrics
DURATION: 00.55hrs
What You’ll Learn:
1. Starting the project & creating the style board
In this section you’ll learn how to put together your list of requirements and define your needs and wants for your new dream bathroom. You’ll also learn how to put together a style board to guide you through your bathroom renovation.
2. Working with the space you have - Assess the space & the basic floor plan
In this section, using a real project example I’ve worked on for a real clients, I’ll show you what to take into consideration to assess the space, so that you can start to plan your own new layout for your bathroom.
3. Function & space planning - Perfecting the layout
Then, we’ll dig deep into creating the best layout for your bathroom. You’ll learn about how to improve a bathroom layout, circulation and activity space measurements and Installation consideration, and how all of these will help you perfect your bathroom layout.
4. Sanitaryware selection
Next, we cover what you need to decide before selecting sanitaryware, and we’ll look as some examples.
5. Cabinetry style & storage
We’ll then go through all the cabinetry styles and how to plan the best storage for everything you need to store and access to plan your dream kitchen in this online masterclass.
6. Materials and finishes
The fun part comes next, we’ll go through a few material options you could use in your bathroom, and design ideas will start to emerge - you will start to visualise the finishes in your new bathroom.
7. Lighting a bathroom & other electrics
This section dedicated to lighting your new bathroom like a pro. This is the stuff you would pay lighting and interior designers hundreds, or even thousands to do for you.
Lighting is of utmost importance in a home, and especially in the bathroom, because it’s usually a small space, yet it has to be adaptable and functional – as well as relaxing and atmospheric when we need it to be – you can do it all if you follow the advice in this section!
TIMINGS
1. Starting the project & creating the style board (1.19)
2. Working with the space you have - Assess the space & the basic floor plan (8.06)
4. Function & space planning - Perfecting the layout (13.13)
5. Sanitaryware selection (41.50)
6. Cabinetry style & storage (45.49)
7. Materials and finishes (51.16)
8. Lighting a bathroom & other electrics (01.01)



