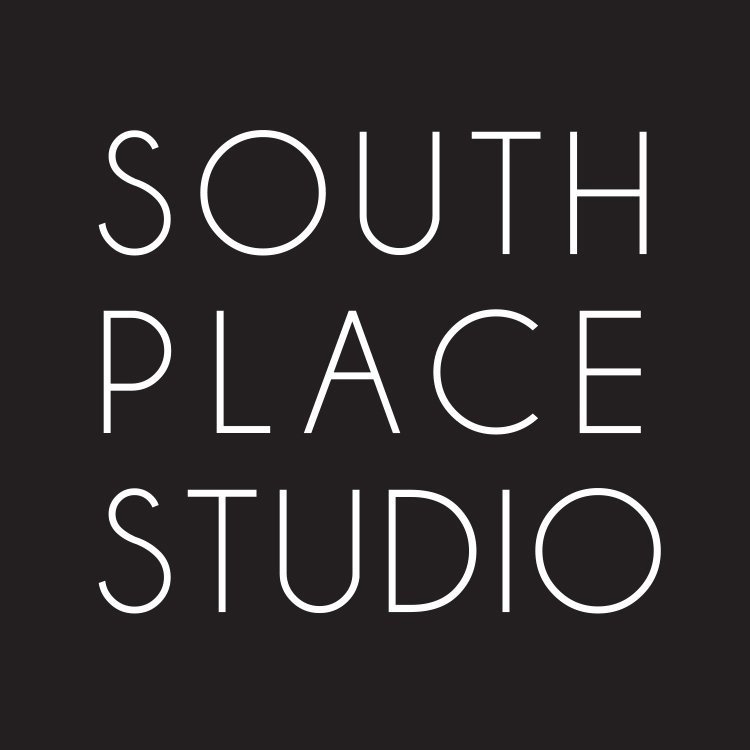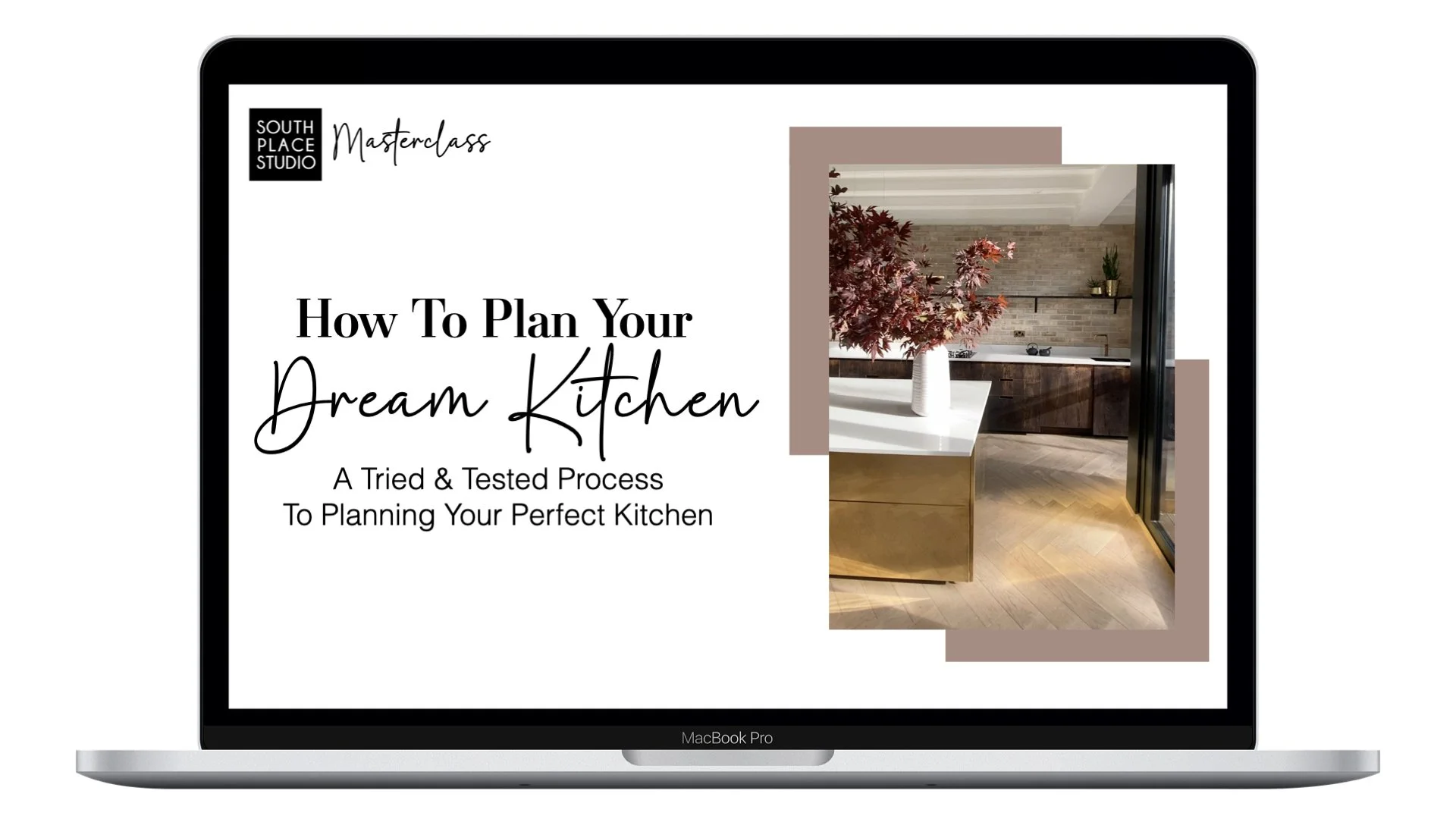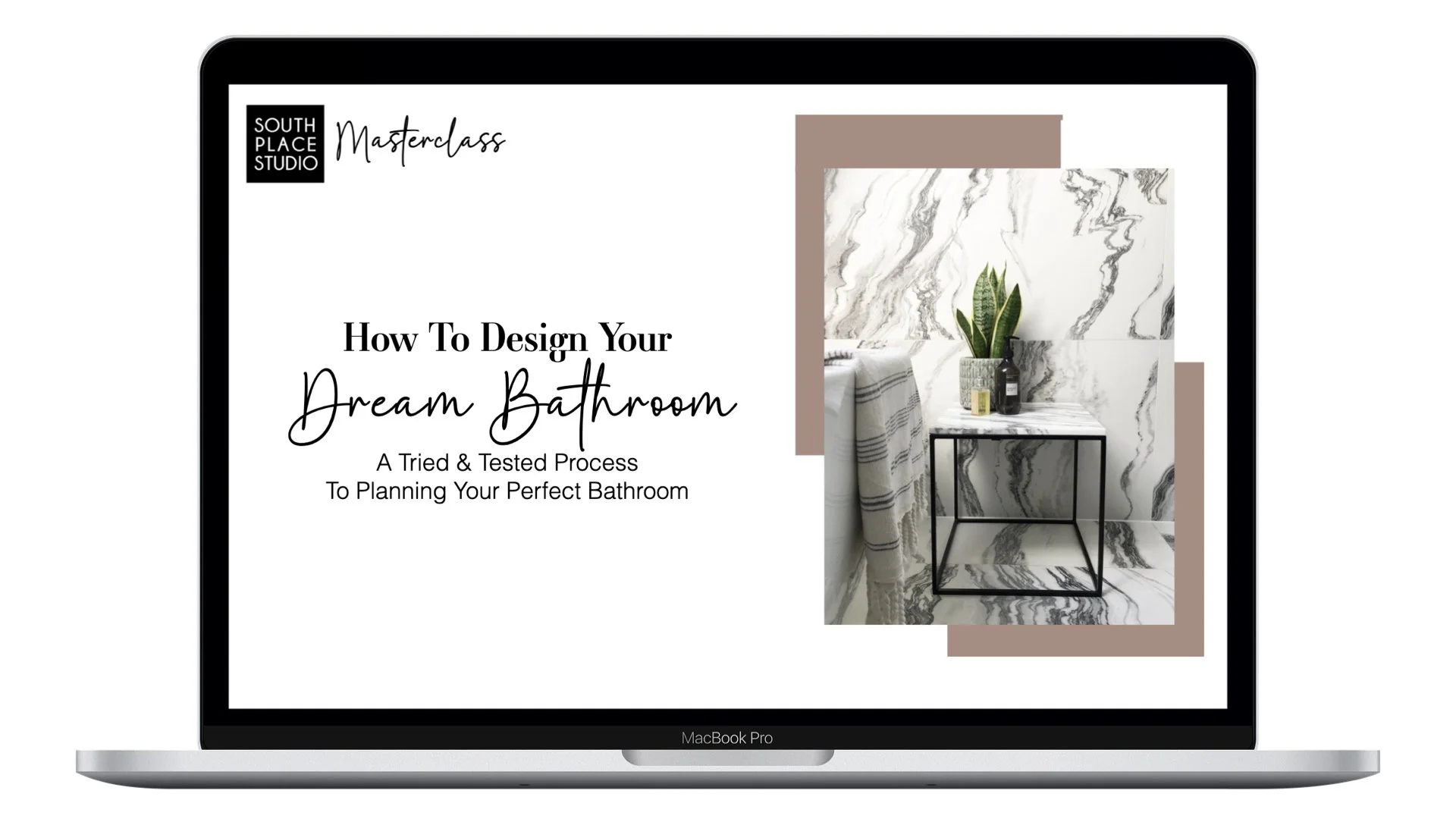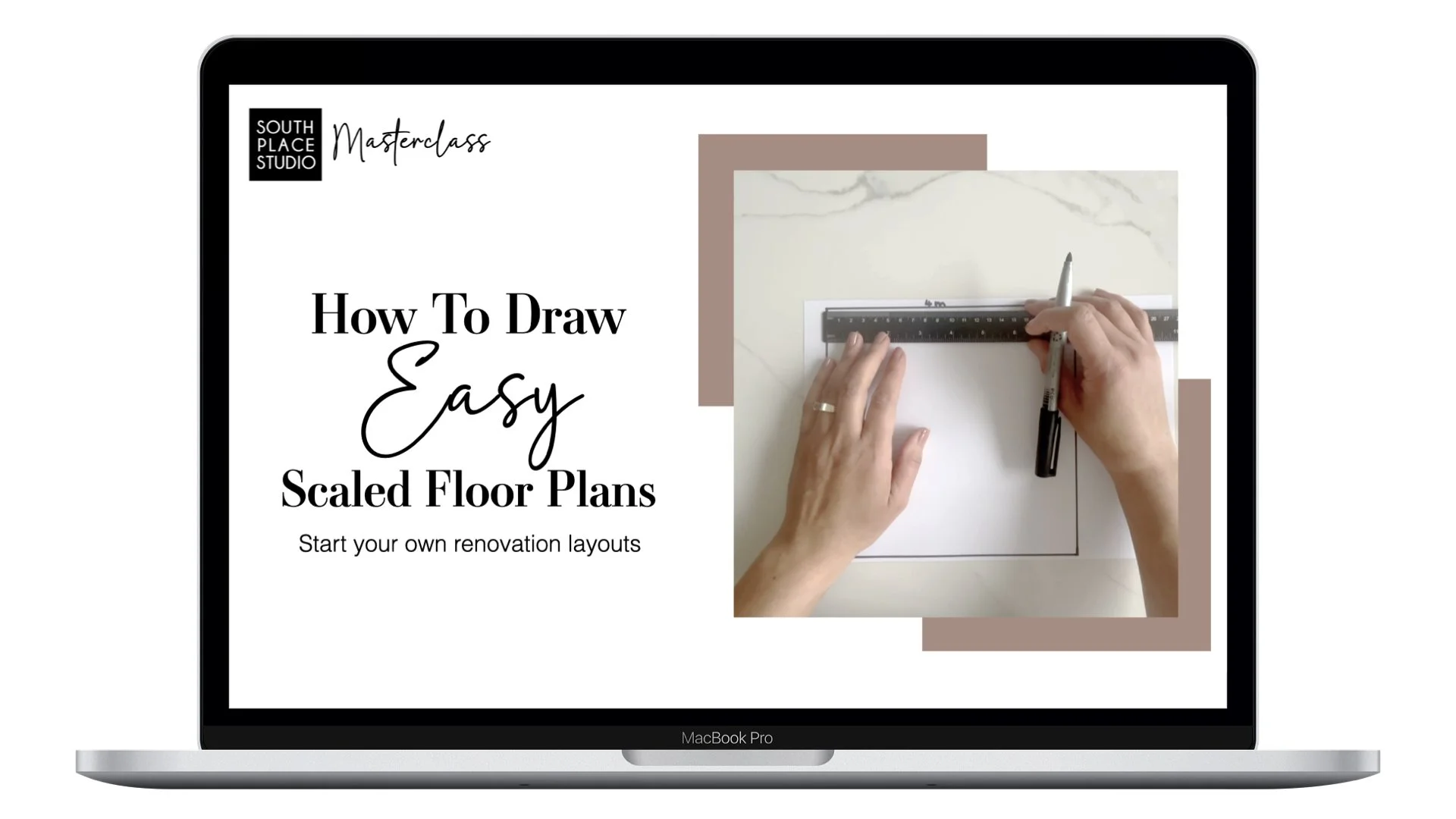MASTERCLASS How To Plan Your Dream Kitchen
MASTERCLASS How To Plan Your Dream Kitchen
Join me inside this value-packed masterclass for deep dive into your dream kitchen design. The masterclass includes all of the below as well as three bonuses!
Once purchased, you will be sent a direct link to the masterclass with instant access.
“I teach all my masterclasses using real project examples that I’ve worked on for real clients.
The lessons include beautifully designed resources, slides, graphics and images to keep you engaged, inspired and motivated to start planning your dream home. ” Tash
Watch this 4 minute trailer for peek inside this masterclass…
BONUSES
1. Lighting a kitchen LESSON ADD-ON
2. Join me in my kitchen at home for chat through how I chose the
materials and finishes
3. BONUS MASTERCLASS: How To Create Easy Scaled Floor Plans,
a free 50 minute masterclass, usually sold separately for £20
What You’ll Learn:
CONTENTS:
1. Starting the project & creating a style board
2. Working with the space you have - Assess the space & the basic floor plan
3. Cabinetry style & storage
4. Function & space planning - Perfecting the layout
5. Choosing materials and finishes
6. Lighting a kitchen & other electrics (BONUS)
Starting the project & creating a style board
In this section you’ll learn how to put together your list of requirements and define your needs and wants for your new dream kitchen. You’ll also learn how to put together a style board to guide you through your kitchen renovation.
Working with the space you have - assess the space & the basic floor plan
In this section, I’ll teach you how to properly assess the space so that you can start to plan your new layout to build your dream kitchen. I’ll also give you some of my designer considerations to get that professional and put together-look that interior designers achieve – but without paying one!
Cabinetry style & storage
Next, well go through all the cabinetry styles and how to plan the best storage for everything you need to store and access to plan your dream kitchen in this online masterclass.
Function & space planning - Perfecting the layout
Then, we’ll dig deep into creating the perfect layout for your dream kitchen. You’ll learn about function and space planning and we’ll look at the pros and cons of some common kitchen layouts, and cover everything from zones and the working triangle to minimum space measurements and vertical considerations, and how all of these will help you perfect your kitchen layout.
To help you draw a simple scaled floor plan and experiment for your dream kitchen floorplan to get it just right, I’ve included my “How To Draw Easy Scaled Floor Plans” Masterclass with this Dream Kitchen Masterclass completely free!
I believe you should have the opportunity to play around and really dig deep to find out the best layout options that will work for you and you family, so this one’s on me! And once you go through and learn it, you can use this skill on all the rooms in your home.
Choosing materials and finishes
The fun part comes next, we’ll go through all the material options for everything from flooring to countertops, design ideas will start to emerge and you will start to visualise the finishes in your new kitchen.
There’s also a little bonus in this section where I invite you into my own kitchen, show you my samples board, and chat through how, and why I chose the materials, like the unlacquered brass for my kitchen island, and the smoked ply wood doors for the cabinetry.
Lighting a kitchen (BONUS)
There’s yet another bonus in this value-packed masterclass, a section dedicated to lighting your new kitchen like a pro! This is the stuff you would pay lighting and interior designers hundreds, or even thousands to do for you.
Lighting is of utmost importance in a home, and especially in the kitchen, because we spend so much of our time there – it has to be adaptable and functional, as well as atmospheric when we need it to be – you can do it all if you follow the advice in this section!
DURATION:
How To Plan Your Dream Kitchen Masterclass 1:06hrs
How To Draw Easy Scaled Floor Plans Masterclass 0:50hrs
TIMINGS
1. Starting the project & creating a style board (4:23)
2. Working with the space you have - Assess the space & the basic floor plan 11:02
3. Cabinetry style & storage (19:52)
4. Function & space planning - Perfecting the layout (26:16)
5. Choosing materials and finishes (40:53)
6. Lighting a kitchen & other electrics (50:06) (BONUS)



